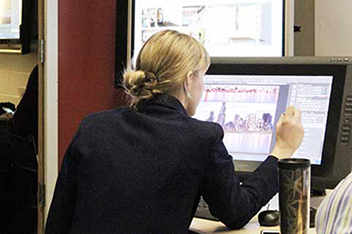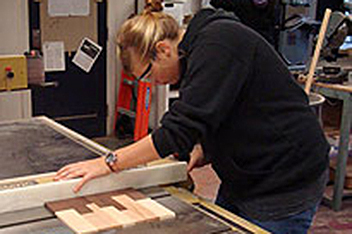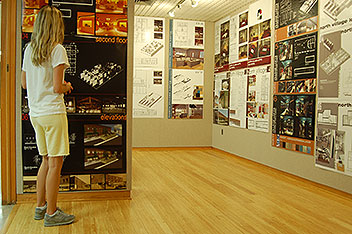Learning Environments
State-of-the-art facilities support our mission to develop the next generation of leaders in design. Our facility and infrastructure investments provide students with learning and research opportunities aligned with current and emerging priorities in the design profession. Our facilities support advanced 3D visualization and simulation, traditional and digital fabrication, digitally mediated design collaboration and gallery space for display of student work.
Architectural Studies infrastructure and facilities are supported by the generous support from friends, and alumni like the Gourley Family, Cynthia Adams Francis, Betty Ann Cortelyou, and industry contributions from Steelcase, Eaton, Cooper Lighting, Boone County Lumber and Oculus/ Facebook.

The Immersive Visualization Lab (ILAB) is a virtual reality facility to support stereoscopic 3-dimensional (3D) visualization and design collaboration.

The Boone County Lumber Building Technology Lab is a creative sanctuary for students to design/fabrication.

The Rogers Gallery, located at the heart of the Department, is a learning and exhibition place for creative work.

The Steelcase Active Learning Center is a collaborative, flexible space for project-based learning and materials research.